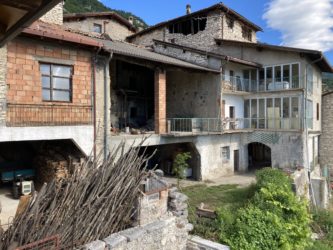
The Making of a Passive House in Italy
Once upon a time in Northern Italy…
June 8, 2023
The charm of this place, Patone-Isera, is the view: the site is only 600 meters above the small and elegant town of Rovereto and perfectly frames the Val dell’Adige.
The building has a breathtaking view, but very little remains of the building. The design ambition is to maximize the frontal view, light, and air. The great challenge is to bring air, light, and views to the rear while maintaining the original openings of the building.
Although the building appears small on the facade, it expands in depth and develops towards the rear. The volume of the building is generous and the design proposal will have to exploit the space in depth. The entire facade of the building can accommodate a large amount of light and view. The beautiful view of the valley is already accessible from the ground floor.
The property is “stuck” between neighboring properties on three sides and open on one side that overlooks the valley and Rovereto. Even if it seems isolated, the small town of Patone is well connected by bus from Rovereto, the Rovereto railway station, and the Verona airport.
The ground floor will be used as a garage (a parking space, a bathroom, and various closets); the first-floor kitchen, living room, bathroom, and one bedroom; on the second floor two bedrooms and a bathroom. On the floor, directly under the roof, there will be a study/work space. From the first floor, and as you go up, the floors will be recesses and, therefore, will overlook the first floor looking directly into the kitchen and living room. The roof will be a wooden structure and terracotta tiles. On the roof, there will be windows and photovoltaic panels.
All the floors will have to be redone: at the moment we are in doubt between a wooden structure or brick-cement/bricks. There is demolition to be done (removal of the current roof, several crumbling floors, stairs, and walls); the only facade at our disposal will be glazed as much as possible. On the first floor, the balcony will occupy the entire width of the building.
There will be no gas connections but only electricity, water, and sewerage. The ventilation system will be excellent because the property is deep and does not receive much light or air. The heating is underfloor.
The architectural intervention was designed to maintain the natural harmony of the building with its context. All the existing openings on the facade will be maintained and the relationship with the two neighboring buildings strengthened through alignments, windows, and continuity of the single terrace. The roof line will not be modified except to insulate the roof.
All the windows will be created in wood, reflecting the properties that overlook the same private road. The piece of road in front of the building will be rearranged using stone obtained from the building itself and the small garden positioned beyond the small road, organized as a green / vegetable garden. The project intends to benefit from the grandiose view by taking advantage of the current state of the building. It has large openings that will be faithfully reported within the renovation.
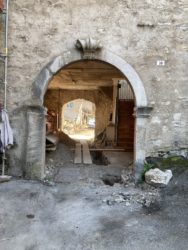
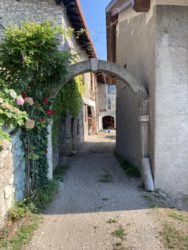
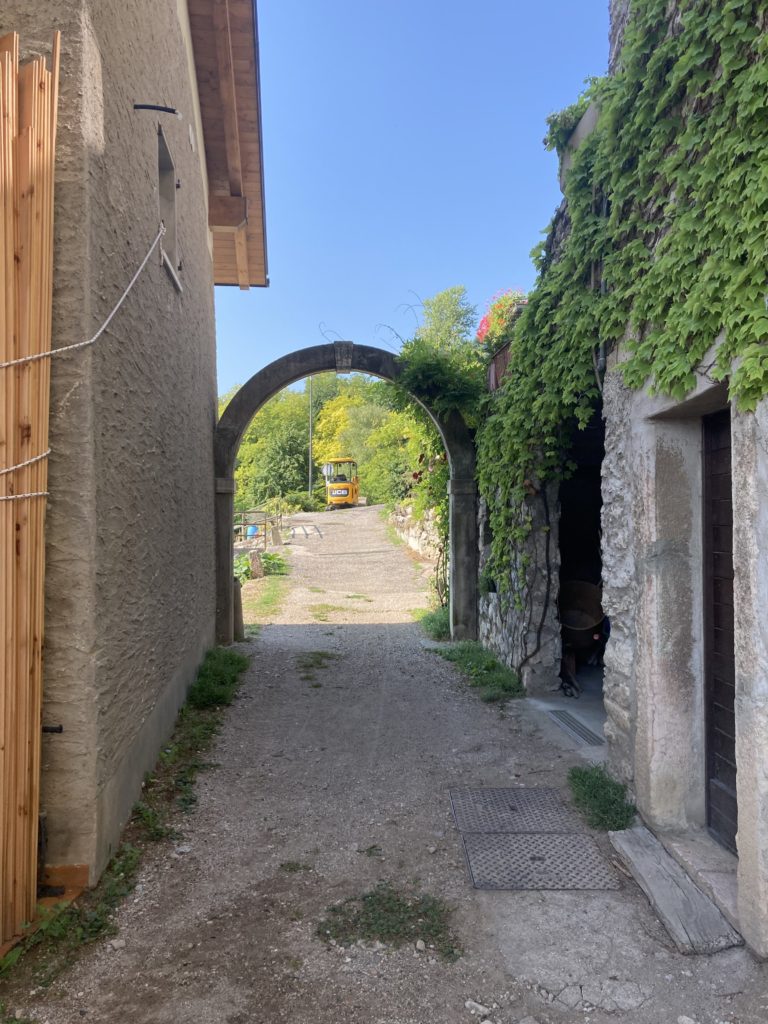
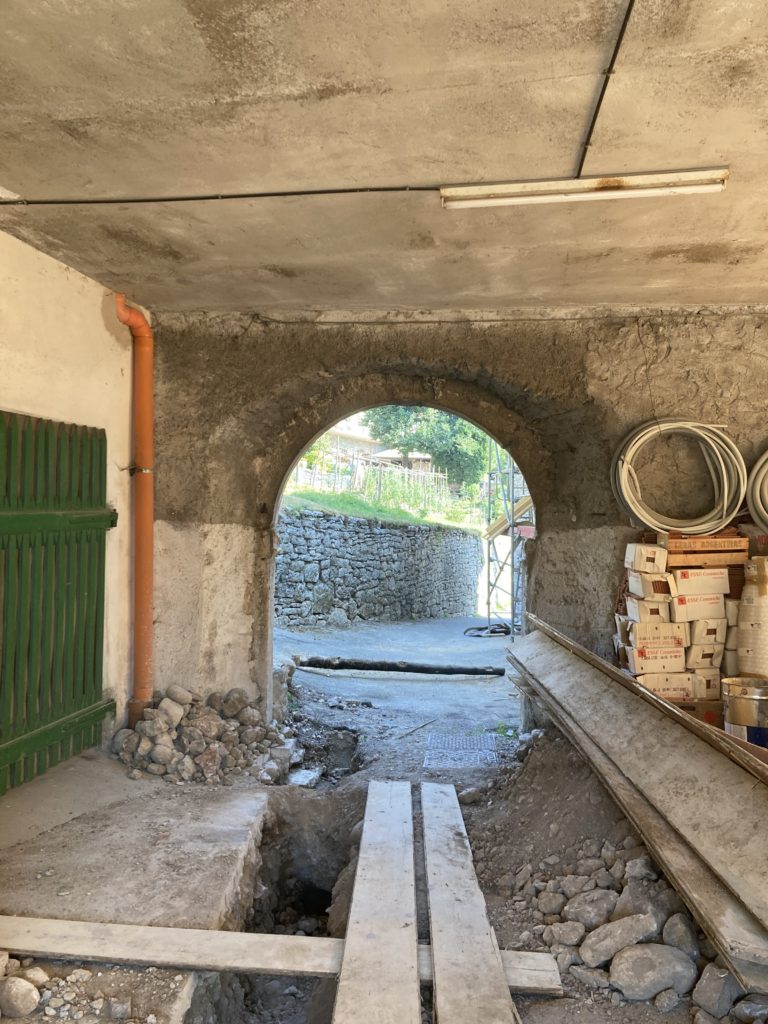
June 11, 2023
From the bottom up: we were finally granted permission to lay down the sewage system. This is a great achievement as the Italian bureaucracy is intense.
While digging the tranches for it, we bumped into an existing drainage channel. We estimated it was done hundreds of years ago in an urgency of collecting the abundant groundwater present on the site.
What is also a piece of good news is that hundred years ago someone “disturbed” the characteristic clay soils. Clay tends to expand and contract according to the amount of water present in the surroundings and the capacity of absorbing and releasing water. Expansion and shrinkage cause the area affected to move. The movement makes it so that the foundations (and the whole building) are impacted by these movements.
Having found underground work makes us believe that the foundations and buildings have already witnessed that movement hence, today, they have reached a point of relative stability.
This gives us the necessary peace of heart that anything we will do at the building will not move/crack ☺️
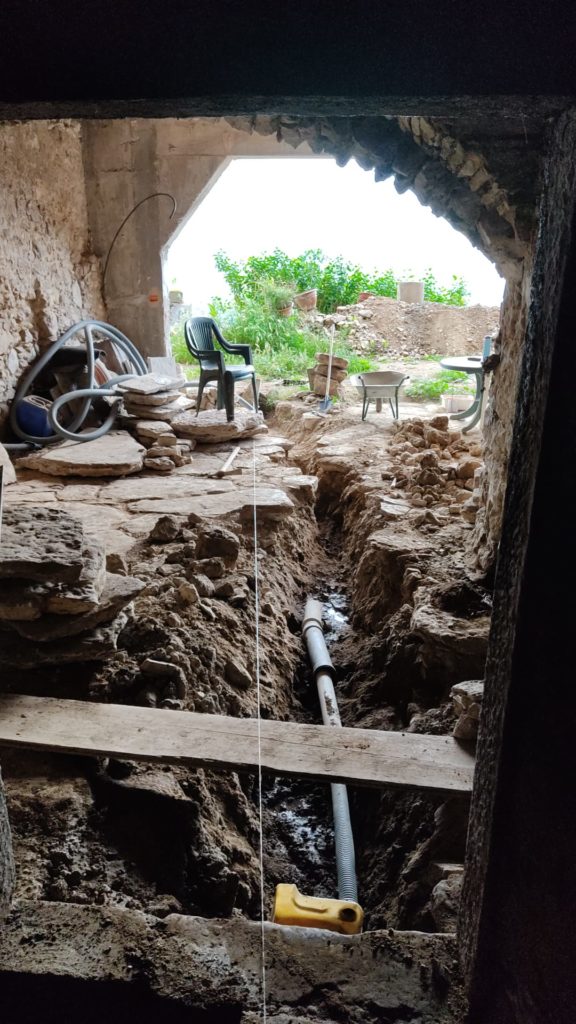
MATERIALS and SYSTEMS
Flooring
- Ground floor: partial removal of the existing stone to level the floor composed of EPS thermal insulation, underfloor heating pipes, reinforcement, and concrete castings
- First floor: recovery of existing brick where possible, EPS thermal insulation, underfloor heating pipes, reinforcement, and concrete castings
- Third and fourth floors: new wooden structures, EPS thermal insulation, underfloor heating pipes, reinforcement, and concrete castings
“Exterior” walls
- Keep the existing load-bearing walls on which to lay EPS thermal insulation, plaster
Moderate colors: off-white and light gray tint for the walls, brown for the windows.
Internal walls
- Keep the existing load-bearing walls on which to lay EPS thermal insulation, plaster
- Wooden structure, rock wool insulation, plasterboard panels, plaster
Windows
- All windows and doors will be made in OBS wood
- The exteriors will be covered with composite wood panels
- Triple glazing on the entire facade and wooden windows
- Windows that can be opened as much as possible for air exchange
Roof
- Original roof tiles in “double Rome” gray concrete combined with new roof tiles, classic in antiqued terracotta
- Solar panels: 250 watts per panel for a total of 6.6KW
June 17, 2023
Taking a break from the work at the building and making space to cultivate the earth. Truly my first time so close to the ground. We planted beans today (fagioli nani).
We will resume working at the gray water. We made great progress in going through the hard existing concrete.
Soon the sewage system will be in place and we will atty working on the existing walls. The plan is to stabilize the perimeter walls by filling the mortar between the stones in preparation for the isolation work.
More to come…
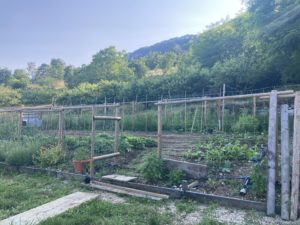
June 29, 2023
Creosote removal: our friend Furio came to help today. In 8 hours he shaved it off from the room that we hope to transform into the mechanical space of the house.
All electrical power, the HVAC system of the house, will be a loop of water lines located in the back of the house which we discovered to be a natural spring! Since there is a lot of water in the ground, we will utilize that to get the heat out and in the loop. Via a pump, the water will move through a heat pump to extract or/and dump heat in depending on necessity. On that same side of the heat pump, there will be a heat exchanger for the hot water system because, in the summer, one desires to circulate cool air in the house by throwing away heat. Instead of wasting all that energy, we will collect and recycle it to heat water for domestic use.
On the other side of the heat pump, there will be the house heating circuit: cold or/and hot water will flow in pipes within the floor concrete slabs.
The heat load/cold load of the house will be dumped into the domestic use of the house or in the ground.
We will have a fresh air intake system that will be rooted in the ground: in the summer, it will take care of dehumidification and cooling down of spaces and only needs clean filters.
The stale air out will precondition the incoming air. If it will need extra heating, then it will be done through the following system.
In the winter, the incoming air will be heated through the same water that is used to heat the house (the pipes in the concrete slab floors).
To make this all more efficient, we will have a big insulated container for stratified water as a buffer (sort of a boiler but no energy input, only a water tank). The water within the boiler will consist of warmer water at the top and cooler at the bottom. The top layer will be used for domestic purposes.
At the end of the day, all this complex system on paper comes down to creating an apparatus that is the least automated as possible.
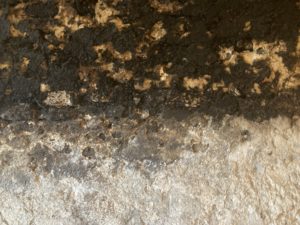
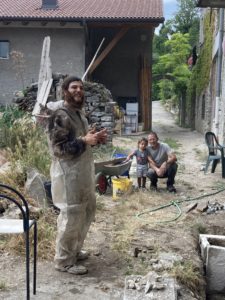
July 2, 2023
… and just like that, after not even three weeks, we get to enjoy a fully blossoming vine climbing the wall below our property and Borlotto Nano Levada bean plants! What a pleasant surprise and interesting experience to be part of. Thank you, earth!
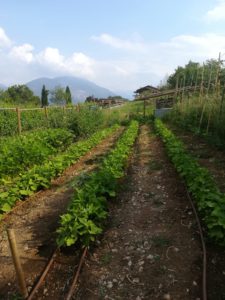
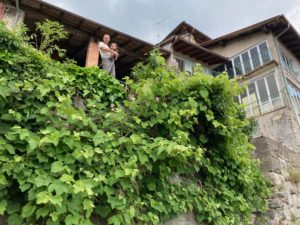
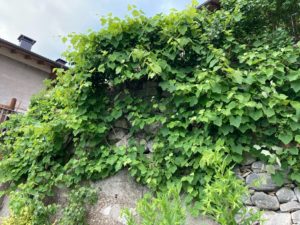
July 9, 2023
When thinking about sustainability, I think of alternative words to define the relevance of this concept.
Most certainly, when I think of sustainability I think about minimum use of resources, maximum reusability, care for the environment where interventions ought to be of low impact on the surroundings, preservation, and continuation of any species.
To me, sustainability is about people, their behavior, and how they sustain their existence on this planet through the negotiation of space, resources, and ambitions.
How do we design and create spaces where people feel comfortable, accepted, empowered, and invited to perform at their utmost best? How do we design in ways that make societies feel appreciated and, in return, appreciate and respect the environment they occupy?
Sustainability is not about placemaking but placekeeping. The term was pronounced by Wanda Dalla Costa, of Redquill Architecture, who expressed how place-based expression through creative engagement practices can reveal the local narratives at the heart of place… and shape a holistic environment that is meaningful.
According to the American grassroots action network USDAC, peacekeeping is “the active care and maintenance of a place and its social fabric by the people who live and work there. It is not just preserving buildings but keeping the cultural memories associated with a locale alive while supporting the ability of local people to maintain their way of life as they choose.”
Two years ago, my husband and I went scouting for a project we always kept on the back burner: a passive house.
We landed in Patone, an amazing location above Rovereto, northern Italy. Here, we acquired a place that faces the Adige Valley, and is less than an hour from the Alps, Garda Lake, and Verona… breathtaking beauty characterizes this area.
People occupying this land are grateful and continuously nurture their land with care, attention, and respect.
There is attention to recycling, upcycling, building through reuse, not-invasive use of open land, care for history and the existing built mass, and stress on passive construction where not only energy is produced for one own usage but is stored and given back to the collectivity.
The strength of this community is respect for its surroundings but also toward one another. The idea of togetherness is here manifested by leveraging the realization that production is synonymous with collectiveness.
Socially speaking, the elderly are taken care and of by the youth, the children are taken care of by the elderly, teens have their undisturbed and tolerated public space, mothers gain the tranquility that their kids are also educated and taken care from the community as a whole hence distributing the civic responsibility within the large context. In this way, mothers can satisfy their career ambitions knowing that the community feels responsible for the upbringing of children that are our future constituencies.
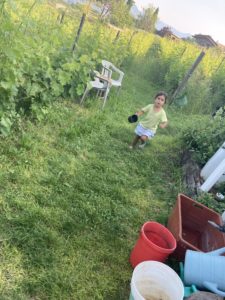
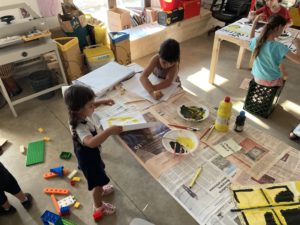

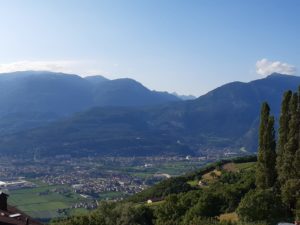
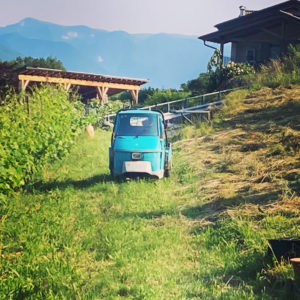
August 2, 2023
These past weeks, we had very intense days. We had guests over and we dedicated time to introduce them to the beauty all around (the lake, the bell, the medieval fables, wineries, the waterfalls, and trails,…).
Back to the house, we primarily organized the area in front of the building. Since the sewage system is finalized, we closed the trenches and had to think about the “landscape” before the house.
We had the idea to recycle the stones from the house and use them to pave the outside property.
Originally, that was organized with dirt and poorly maintained concrete.
From the get-go, we knew we did not want to use concrete. Essentially, concrete is not a sustainable material. The making of concrete releases CO2 in the atmosphere and, when used as the sole material for paving, it raises the surrounding temperature and blocks the water from being absorbed by the soil hence causing the sewage system to host much water at the same time.
Mixing the soil with stones and gravel, on the other hand, allows water to be absorbed by the ground hence mitigating the water traffic moving toward this sewage.
Furthermore, soils and grass will keep the surrounding temperature lower.
Lastly, reusing material that has already been made and used earlier is, naturally, the right thing to do.
Yet, the neighbors do not agree with our approach to the landscape and we will need to convince them before our time here is up for this summer.
Before leaving Patone, we plan to somehow stabilize the roof and hand in all the paper work to obtain the construction permission from the municipality…
This process is very laboriuos and requires a lot of time, paper work, skills, and expertise. I will dedicate a post later on this very burocratic procedure.
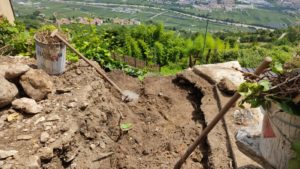
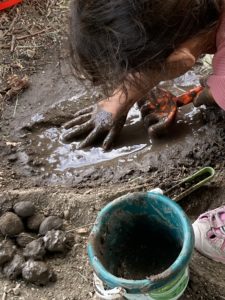
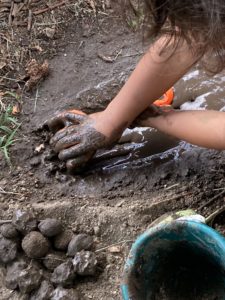
August 5, 2023
While working at this project, we visited the Venice Biennial of Architecture (https://www.labiennale.org/en/architecture/2023) and got inspired by this installation….
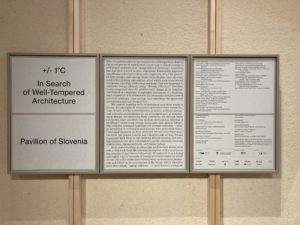
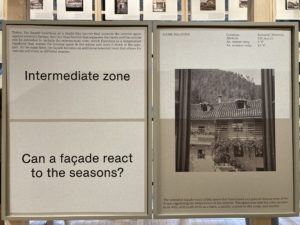
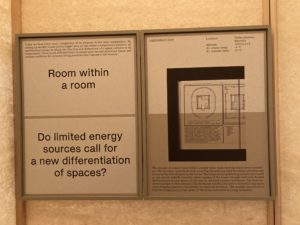
August 11, 2023
When the community comes together it makes it all better.
DIY is an excellent way of doing work the way one believes is right and fits one lifestyle. Yet, it requires a lot of self-learning, a strong will, and physical and mental skills. When the main driver of the operation, however, gets injured, the whole machine stops. This is what happened this week. Back pain/no gain. However, we do live in a sustainable village! The locals came together and help us pull together the last loose sting of this intense summer. THANK YOU!
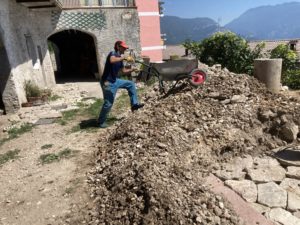
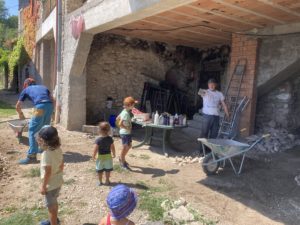
August 17, 2023
We will leave the Village tomorrow…
So many lessons learned. So many mistakes, challenges,.. so much goodness.
Good night Patone.
See you soon.
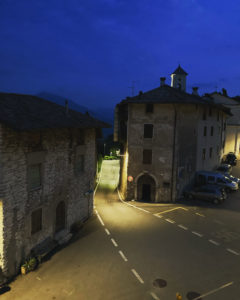
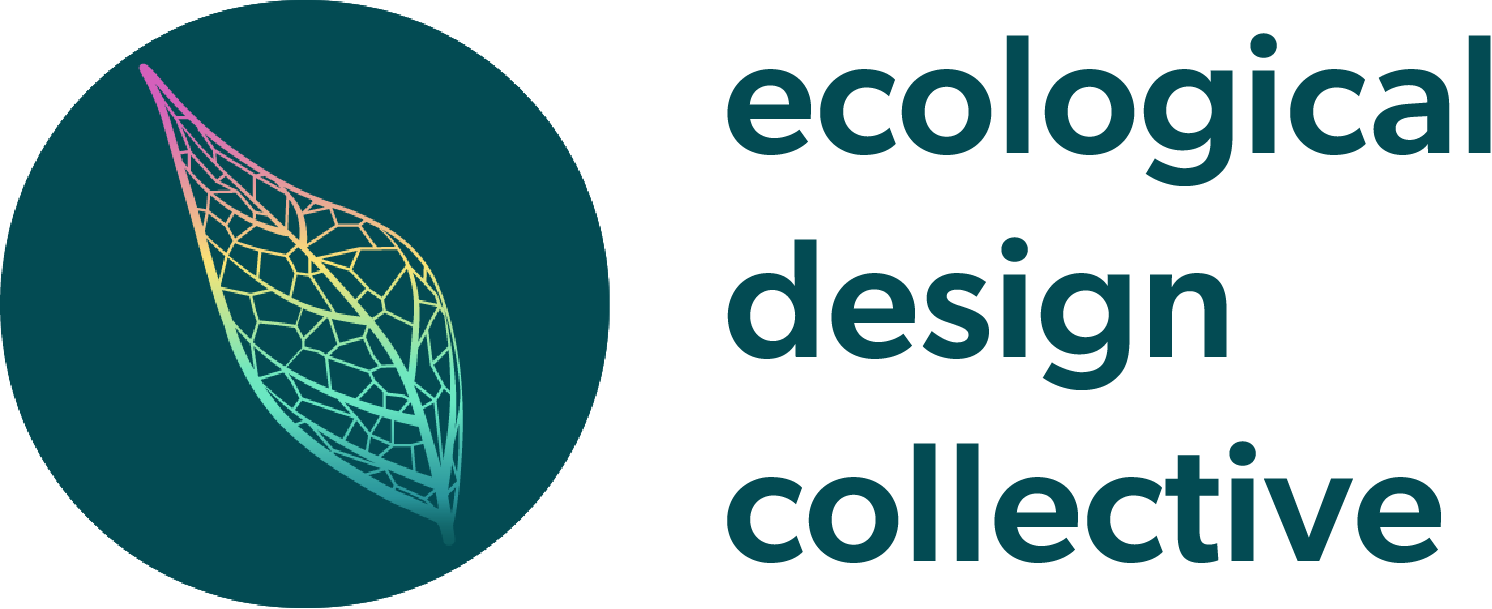

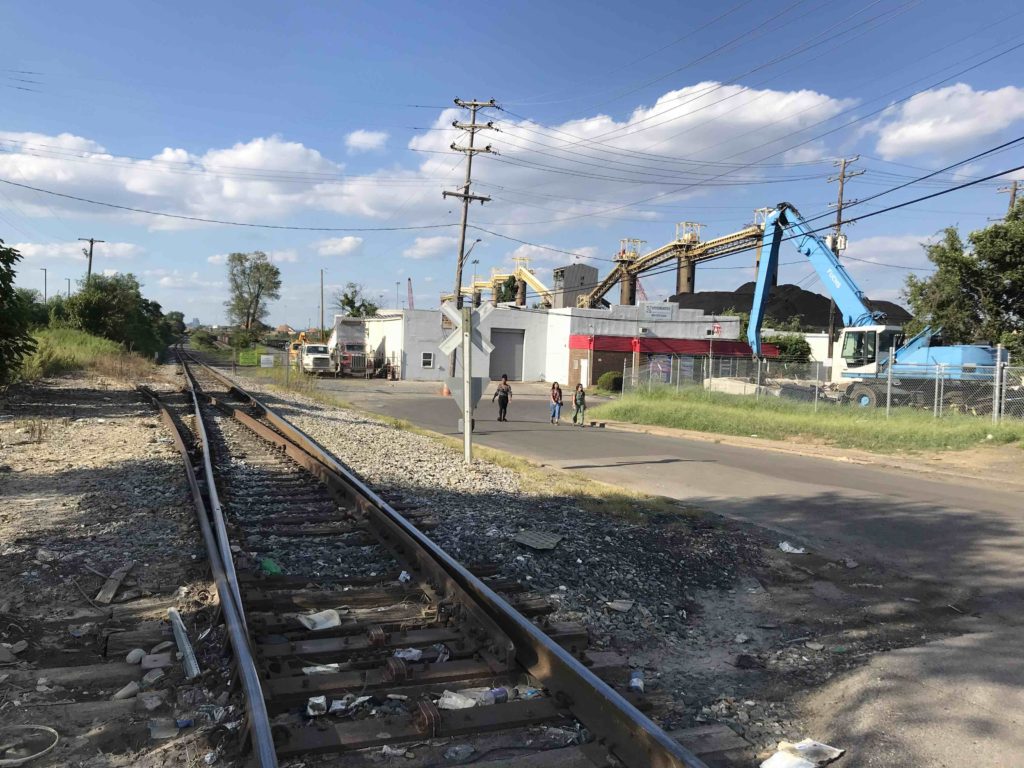
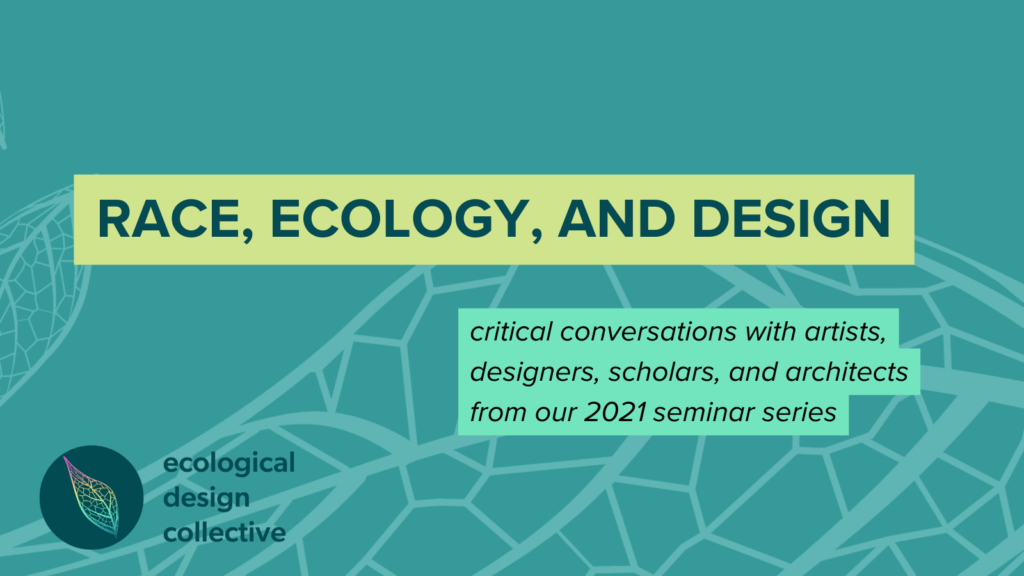
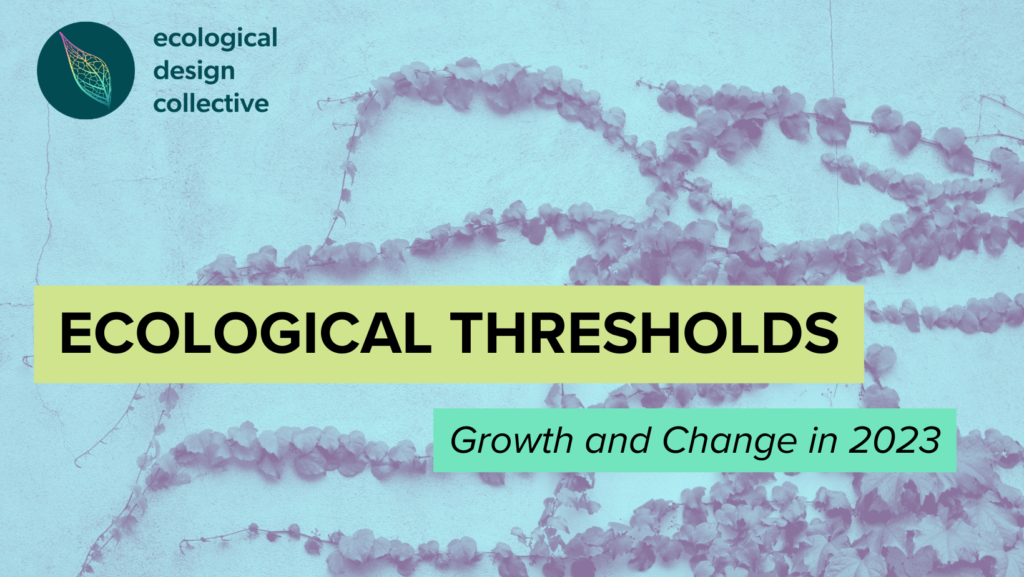


Hi…. I need to read this properly but I’m trying to restore an old cascina into apartments as eco friendly as possible. The architect and team are pushing me to do central heating via pellets. Even though more efficient they say the air heat pump not suitable but I’m sure I can find an eco friendly way to heat 5 apartments from a central system. I don’t have a huge amount of money but want to be eco friendly. I need to talk to some one who has experienced these challenges in northern Italy or find a thermo technician to assist . Can you recommend please? I want to submit my plan to the council soon .. Grazie mille Anna