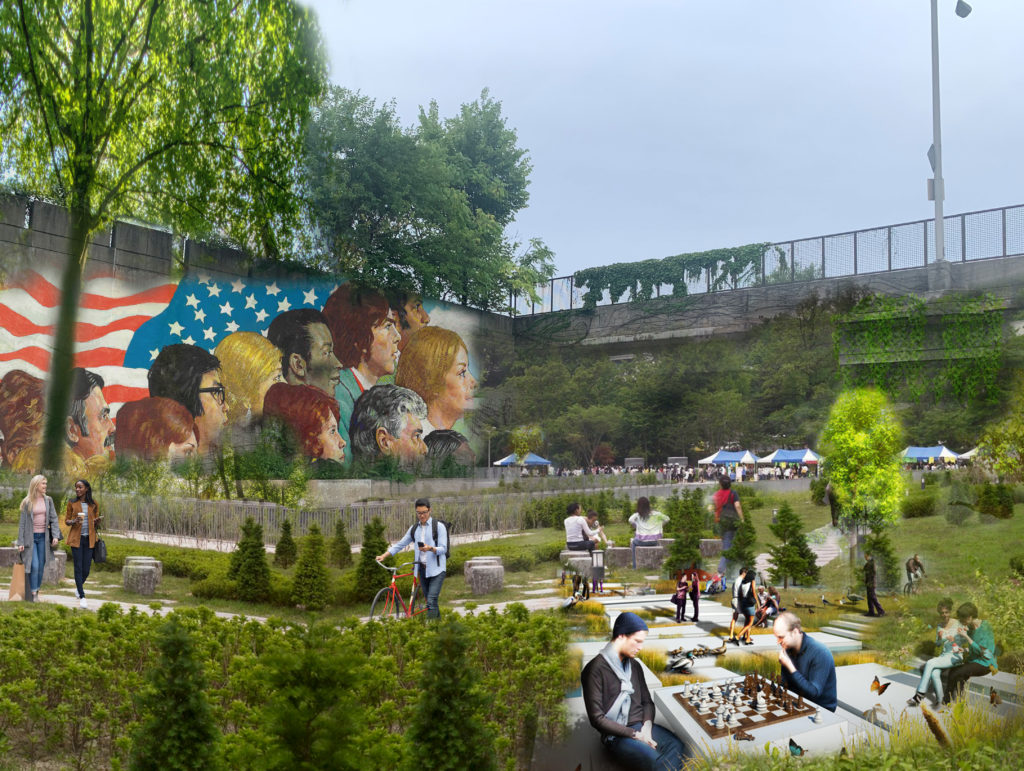
THE SUSTAINABLE URBAN VILLAGE
An exemplary central city neighborhood displaying medium-density homes, based on sustainable design principles, to inspire and shape modern urban living in Baltimore.
Imagine that an earthquake hits Baltimore.
You, as a citizen, a community member, and a designer, are asked to conceive a new Urban Village along the Highway to Nowhere as part of post-catastrophe Baltimore’s rebuilt city center. The main premise is to stimulate renewed residential development in the city by creating a medium-rise urban village that encourages residents not only to make it their permanent home but to embrace the idea of forging a cohesive and family-like community.
While the trigger for this studio project is to imagine destruction through a natural disaster, internationally there have been many inner-city regenerations and ‘brownfield’ projects addressing similar challenges – uninhabited, sparsely habited or underused blocks of land close to the city center, desire to bring people back to living in the inner city, and often problematic ground conditions (e.g. contaminated sites in post-industrial brownfield projects in Europe and North America, liquefaction-prone land in Christchurch, redline in US cities,…). This means there is potential to learn from international regeneration projects.
Even before this “made-up” earthquake, there had been strong interest from the Baltimore City Council and local business groups in increasing the number of people living in or near the city center, as a way to energize and revitalize the inner city. Inner city residents provide increased custom to inner city businesses but also having more people living, shopping, and moving about the inner city simply makes the city feel more vibrant and alive.
Following the widespread devastation caused by the earthquakes, the focus shifted very rapidly to how to rebuild the city, and the need to increase the number of people living within downtown Baltimore.
After the earthquake, the reconstruction plan’s main idea is to create a great place to live by setting out some of the attributes that people are looking for. These include neighborhoods that have a sense of identity, provide a choice of living environments, and enable residents to enjoy and be part of a great community atmosphere; and greater choice of housing within financial reach of people in all stages and ages of life, from one- bedroom units through to multiple bedroom family houses to attract a diverse range of residents, including families who seek safe environments in which to raise their children. Different housing styles will be crucial to cater to different needs and homes may include gardens or balconies, private or communal garden space, and no residential parking.
The great ambition for this project is to create a new affordable mixed-use, a mix of building designs, construction materials, and methods thriving in inner-city neighborhoods, based on sustainable design principles.
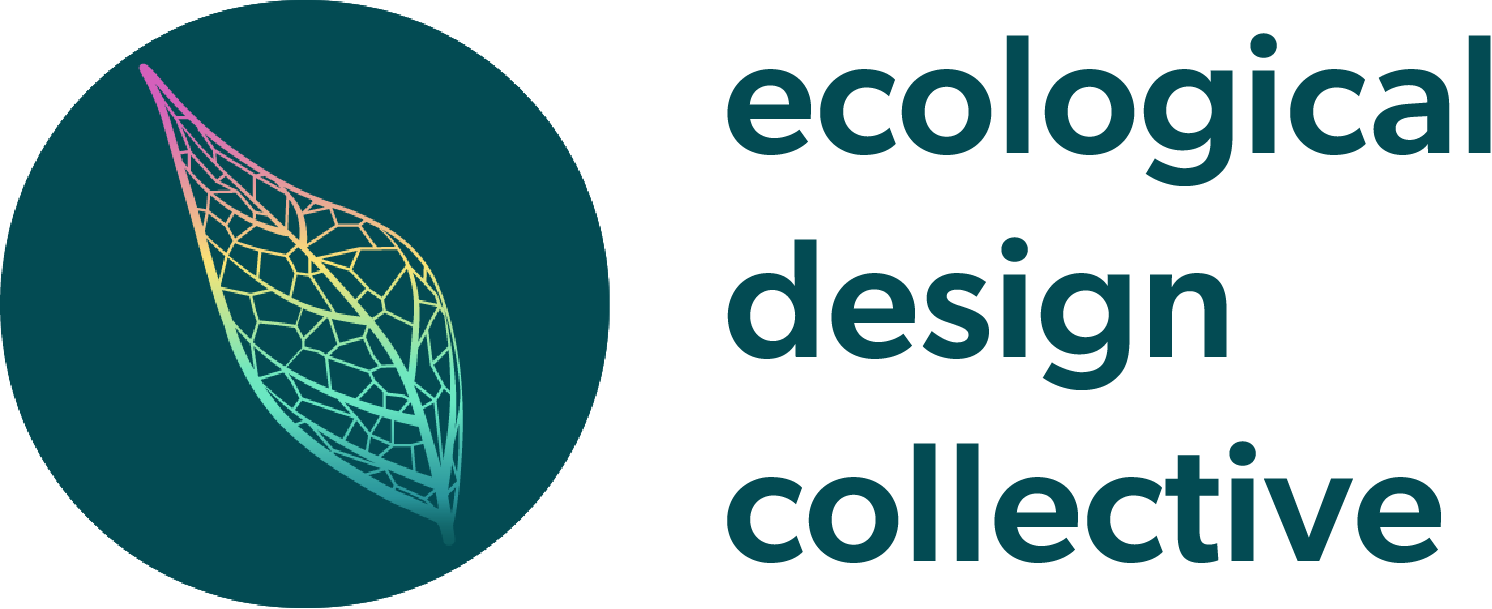

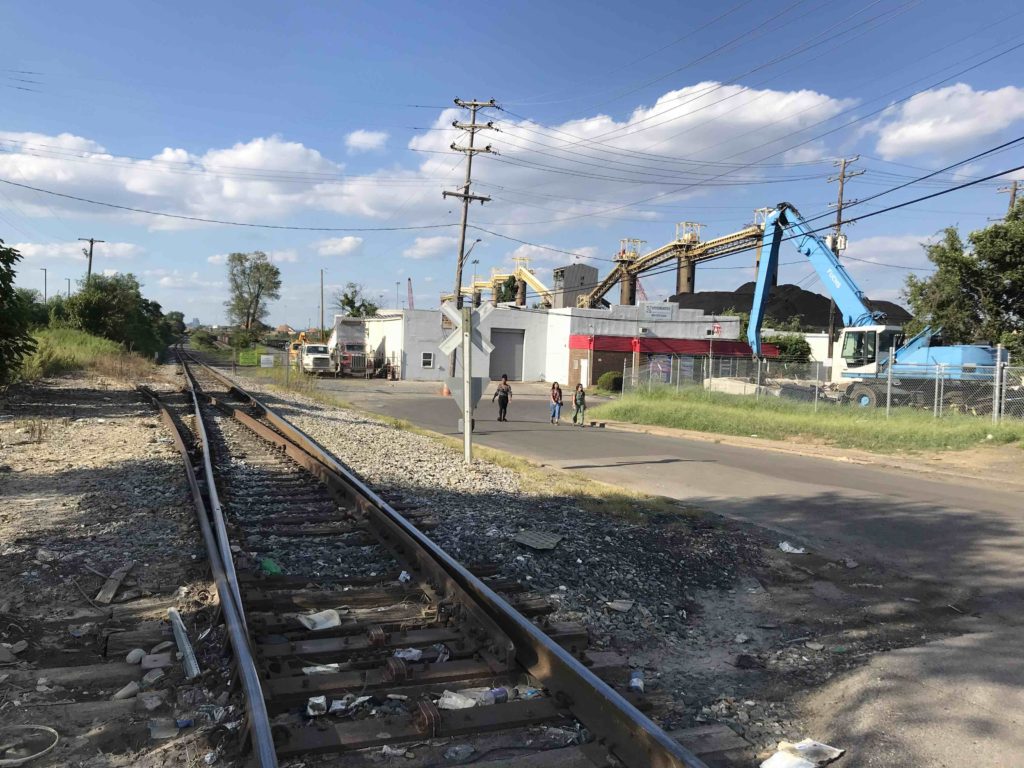
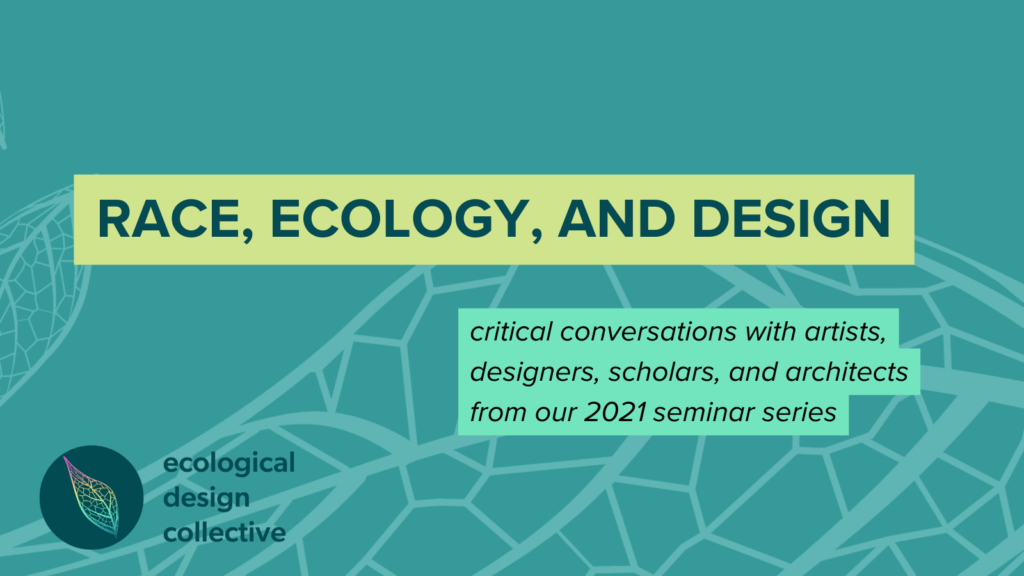
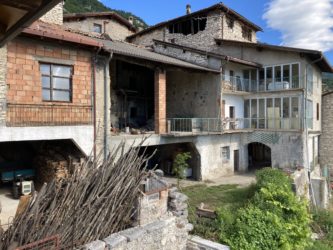
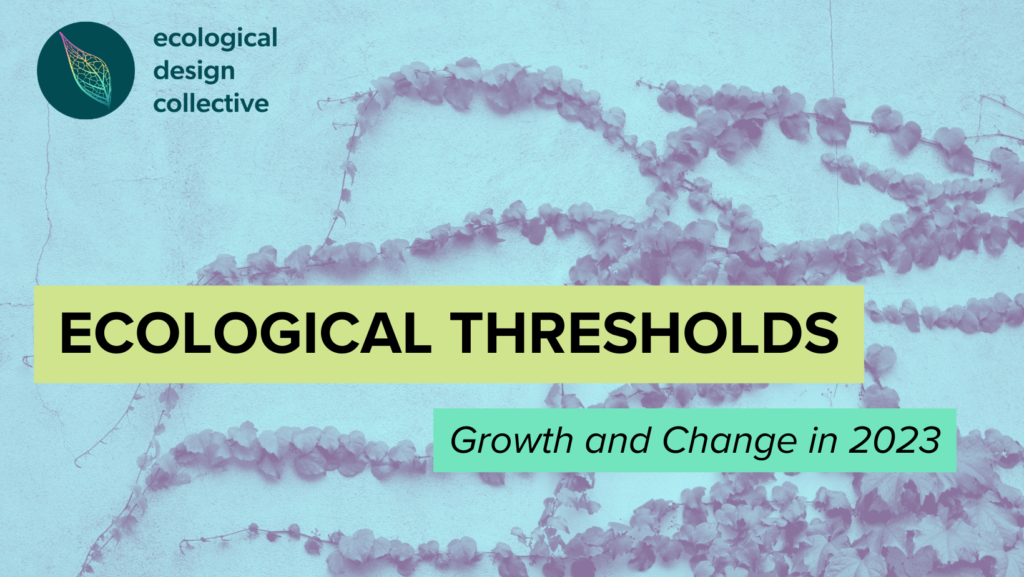
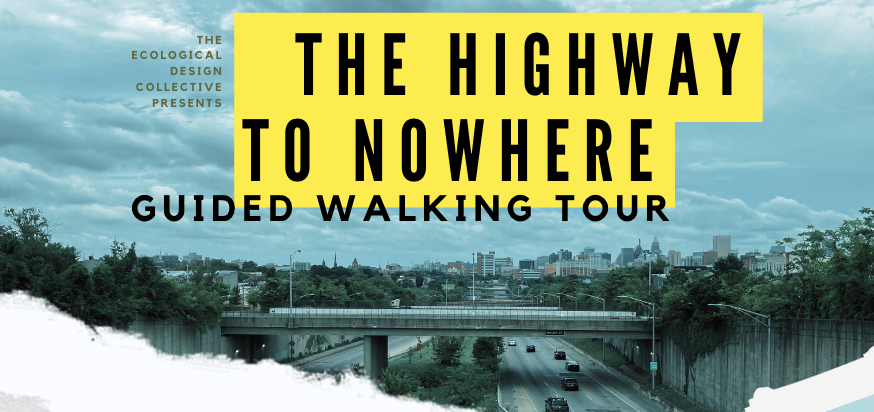
Responses